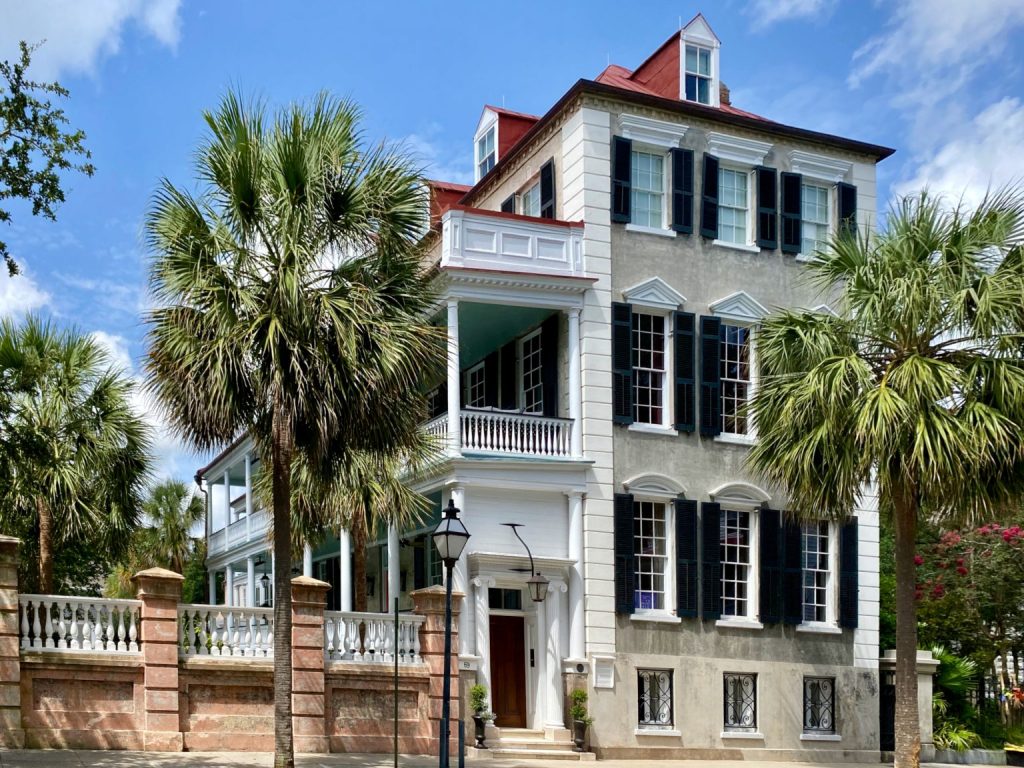The Charleston Single House: An Icon of Southern Architectural Innovation
The Charleston Single House is one of the most recognizable residential forms in the United States, epitomizing the unique architectural identity of Charleston, South Carolina. Originally built in the late 18th and early 19th centuries, the Single House became popular due to its practical design that accommodated the hot, humid Lowcountry climate.
This narrow, side-facing house takes advantage of airflow by placing verandas, or “piazzas,” along the side, allowing cool breezes to flow. The design’s orientation often faces the prevailing winds, optimizing cross-ventilation. The deep verandas also offer protection from the sun, making it a functional and beautiful response to Charleston’s environment.
The Single House is not just an example of architectural ingenuity—it also reflects the social norms of its time. The house’s positioning, often with a blank side facing the street, created a sense of privacy and control over how outsiders viewed the home. This speaks of Charleston’s unique blend of European influences and Southern sensibilities.
Today, the Single House symbolizes Charleston’s architectural heritage and is revered for its timeless beauty and adaptability. Preservation efforts maintain these iconic homes, ensuring they remain a living part of the city’s history.
For more on this topic, see: National Park Service on Charleston Architecture


