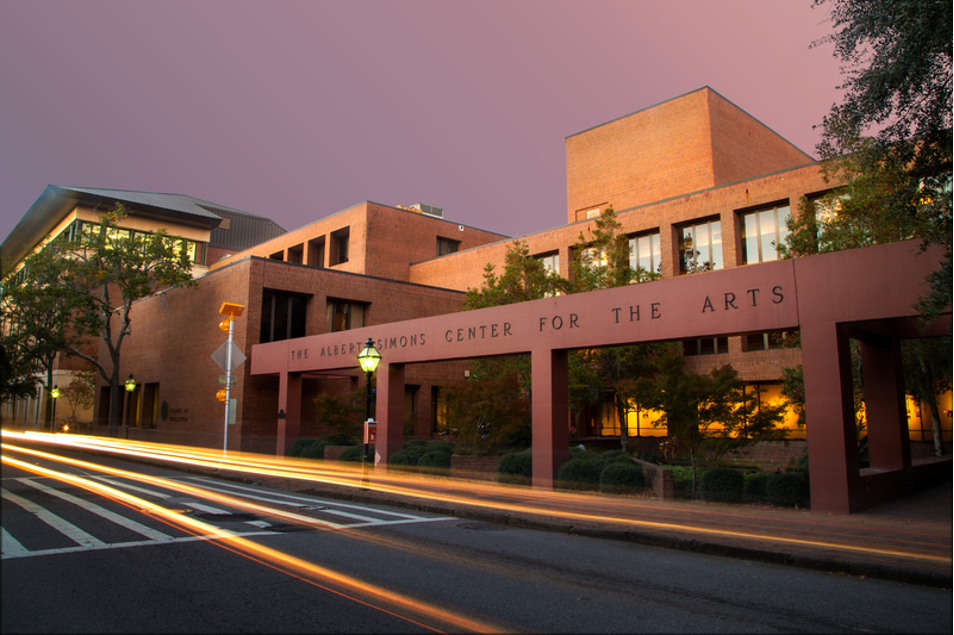Breathing New Life into Brutalism: The College of Charleston Simons Center for the Arts
In the heart of Charleston’s historic peninsula, where antebellum mansions and colonial churches define the architectural narrative, stands a building that tells a different story—one of architectural redemption and creative transformation. The recently renovated Albert Simons Center for the Arts at the College of Charleston represents a masterful example of how thoughtful design can resurrect a struggling building and transform it into a beacon of cultural vitality.
Originally constructed in 1979 by the prominent Charleston architectural firm Lucas and Stubbs, the Simons Center embodied the architectural philosophy of its era—a period when Brutalist and late-Modernist buildings prioritized function over form, often resulting in fortress-like structures that turned their backs on their surroundings. The four-story, 85,000-square-foot red-brick building was designed with a central sunken courtyard intended as “the heart of the arts center,” reflecting the institutional architecture of the 1970s that valued efficiency and durability but often at the expense of human comfort and community engagement.
What makes the recent renovation by the design firms, Liollio Architecture and HGA, so remarkable is not just what was added, but how the architects approached the fundamental challenge of working with a building that many would have considered beyond salvation. Rather than demolishing and starting fresh—a common fate for buildings of this era—the design team saw opportunity in constraint, potential in the problematic, building upon Lucas and Stubbs’ original vision while addressing its limitations.
The transformation is immediately apparent along St. Philip Street, where the addition of color-saturated glazed brick and elegant sunshade baguettes has completely reimagined the building’s street presence. This is not mere cosmetic surgery but a fundamental rethinking of how the building communicates with its historic context. The warm, earthy tones of the new brick facade create a visual dialogue with Charleston’s traditional masonry while the contemporary detailing signals the building’s role as a center for innovation and creativity—a dramatic evolution from the original red-brick backdrop that Lucas and Stubbs designed to frame their central courtyard.
Inside, the renovation has opened up what was once a constricted and compartmentalized interior into a light-filled nexus for cross-disciplinary collaboration. New exhibition spaces line the main circulation path, creating an informal gallery that transforms everyday movement through the building into an encounter with art. The addition of a black box theater, expanded studios, and flexible classroom spaces reflects contemporary pedagogical approaches that emphasize hands-on learning and interdisciplinary exchange—capabilities that the original 1970s design, built for a 5,000-student college, could not have anticipated.
This project represents something larger than a single building renovation—it embodies a growing movement in American architecture toward adaptive reuse and sustainable design practices. Rather than contributing to the cycle of demolition and new construction that has characterized much of late-20th-century development, the Simons Center renovation demonstrates how existing buildings can be transformed to meet contemporary needs while honoring their original investment of materials and energy.
The project’s achievement of Green Globes certification further underscores its commitment to environmental stewardship, proving that sustainability and architectural excellence are not competing priorities but complementary goals. In a city where preservation is often focused on 18th and 19th-century structures, the Simons Center renovation makes a compelling case for extending that preservation ethic to more recent architectural heritage, including the work of established local firms like Lucas and Stubbs.
For Charleston, a city that has long grappled with balancing preservation and progress, the Simons Center offers a model for how contemporary architecture can enhance rather than compete with historic context. It stands as proof that good design can transform not just buildings, but entire communities, creating spaces where creativity flourishes and culture thrives.
The College of Charleston Simons Center for the Arts received the 2025 AIA South Carolina Honor Award and the AIA South Atlantic Region Honor Award.


