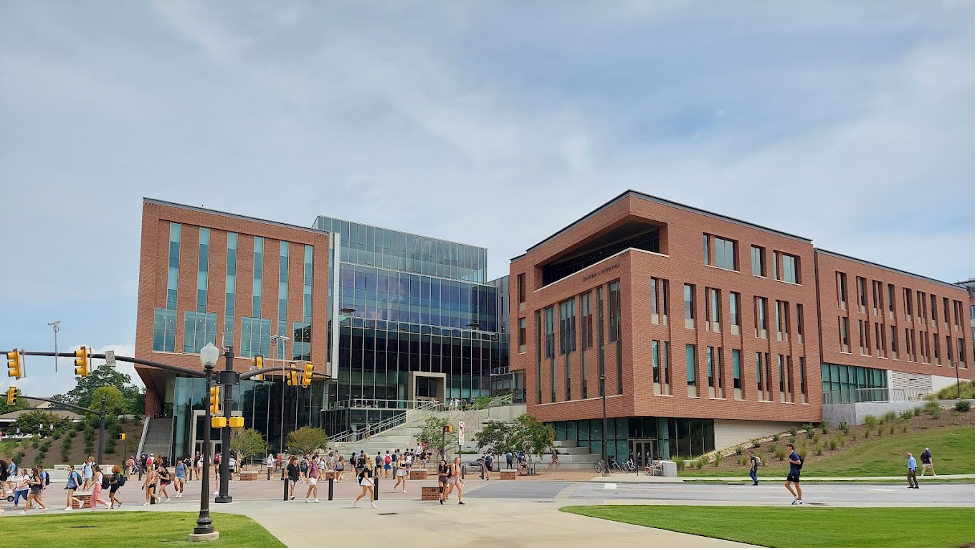The Hill We Climb: Clemson’s Powers College of Business and the Art of Site-Responsive Design
In the rolling hills of the South Carolina Piedmont, where Clemson University’s historic campus meets the natural topography that has defined the region for millennia, stands a building that exemplifies how contemporary architecture can work in harmony with challenging terrain. The Wilbur O. and Ann Powers College of Business, completed in 2020 by LS3P Associates in collaboration with LMN Architects, exemplifies a masterclass in site-responsive design, demonstrating how modern educational architecture can honor both the landscape and legacy.
The story of this building begins not with architectural drawings but with a dramatic 40-foot grade change between Bowman Field and the Douthit Hills student residence halls above. This topographical challenge might have deterred less imaginative designers. Instead, the architectural team embraced this steep slope as the project’s defining feature, transforming what could have been an obstacle into the building’s greatest asset and most memorable characteristic.
Drawing inspiration from Rome’s beloved Spanish Steps, the architects conceived the hill climb as a grand processional sequence that would become integral to campus life. Rather than fighting the natural contours of the land, they designed a building that celebrates the ascent, creating terraced exterior stairs and plazas that invite students to pause, gather, and engage with both the architecture and each other as they traverse the hillside.
The building’s form—a larger volume canted to align with the hill, connected to a linear bar via a passageway below the stairs—frames this outdoor amphitheater, creating a dramatic architectural composition visible from across campus. This is architecture as landscape architecture, where the building and its site become inseparable elements of a unified design vision.
The materiality of the Powers College tells the story of this integration through a carefully orchestrated progression from earth to sky. At ground level, grounded concrete elements and earthy tiles form what the architects describe as a “metaphorical retaining wall,” anchoring the building to its hillside site. As the tower rises, these heavy materials give way to lighter, more transparent elements—glass curtain walls and white vertical slats that draw the eye upward and create a sense of aspiration that perfectly embodies the entrepreneurial spirit of a business school.
Inside, this vertical journey continues with a monumental interior stair that parallels the external hill climb, creating multiple entry points and circulation paths that reflect the dynamic nature of contemporary business education. The building’s 176,000 square feet include flexible classrooms, real-world simulation spaces for sales and financial trading, and a dedicated business incubator—all designed to prepare students for the collaborative, technology-driven workplace of the 21st century.
What makes this project particularly significant in South Carolina’s architectural heritage is its demonstration of the evolution of campus design from the formal, symmetrical layouts of the colonial and antebellum periods to a more organic, landscape-integrated approach. The Powers College shows how contemporary architects can create buildings that are both thoroughly modern and deeply rooted in their specific place and context.
The building’s success lies not just in its striking visual impact—though the dramatic interplay of brick, glass, and concrete creates one of the most photographed buildings on Clemson’s campus—but in its ability to enhance the daily experience of students, faculty, and visitors. By transforming a challenging site into a celebrated gathering place, the Powers College demonstrates architecture’s power to build community while respecting the natural world.
The Clemson University Wilbur O. and Ann Powers College of Business received the 2023 AIA South Carolina Honor Award and the American Architecture Award.


